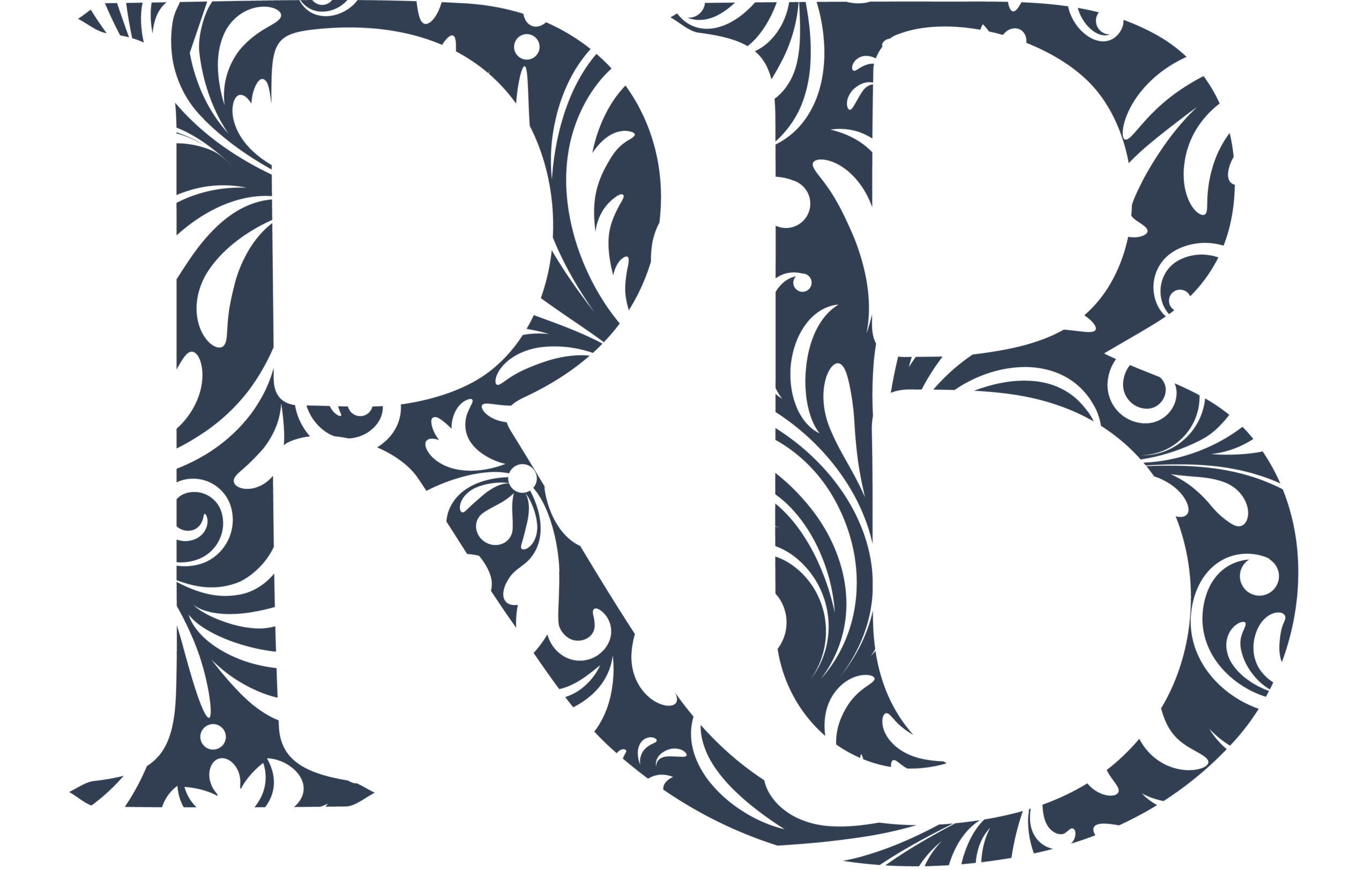How We Work
Our approach to interior design is rooted in the belief that redesigning a home should be a delightful journey. We provide a comprehensive range of interior design and architectural services tailored to your unique vision.
initial consultation
Our journey begins with a visit to your home. This is an opportunity for us to immerse ourselves in your space, appreciating what already works and understanding your aspirations for change. This invaluable insight allows us to create a proposal perfectly tailored to your unique needs.
Phase One – Concept Development
Through collaborative space planning and concept development, we will present suggestions for products, fixtures, and finishes, enhanced by scheme trays and physical samples. Our approach also includes detailed 2D drawings of the designs.
To ensure a seamless experience, we also manage the ordering of samples and products on your behalf, exploring new opportunities to elevate your space.
Phase Two – Design Documentation
In this crucial planning stage, we produce detailed drawings, plans, models, and diagrams that illustrate the design concept, layout, dimensions, materials, finishes, furniture, fixtures, and equipment of your interior space. Our expertise ensures that every detail is meticulously planned and documented.
- Finalising all interior selections (fixtures, fittings, finishes, etc).
- Arranging visits to suppliers to collect samples and products, where appropriate.
- Preparing scaled interior design documentation with scaled plans, elevations, and set-outs for tender and construction purposes.
- Creating comprehensive lighting and electrical plans.
- Developing detailed schedules for fixtures, fittings, and finishes.
- Engaging a builder to complete the works on your behalf, or assisting in tendering the project, including site visits and meetings with builders.
Phase Three – Construction Period
During this phase, we ensure a seamless and smooth process by project managing every aspect. The contractor, designer, subcontractors, and owner work together cohesively to implement all design elements and inputs.
- Coordinating and arranging the purchase of key items such as fixtures, fittings, finishes, lighting, and flooring for the subcontractors’ fitting schedule.
- Visiting suppliers to collect products or samples on your behalf.
- Producing and coordinating a comprehensive programme of works for the subcontractors’ first fix fitting period.
- Arranging regular site visits to monitor design intent, track progress, and address issues promptly as they arise.
- Maintaining regular communication with you to ensure all goals are achieved and to keep you informed throughout the process.
Phase Four – Furnishing and Installation
This exciting final phase brings your interior design project to life as everything comes together. We oversee the fitting of all interior design elements, soft furnishings, accessories, and artwork to ensure a flawless completion.
- Developing a cohesive design concept and furniture package for the entire home, incorporating existing pieces.
- Undertaking this phase concurrently with Phase One to ensure a unified design.
- Visiting suppliers to select furniture and accessories on your behalf or with you.
- Placing and coordinating all trade orders for furniture and accessories.
- Managing the installation once construction is completed and all items have arrived, ensuring every detail is perfectly executed.
With everything meticulously in place, you can now relax and luxuriate in the beauty and comfort of your newly transformed home.
